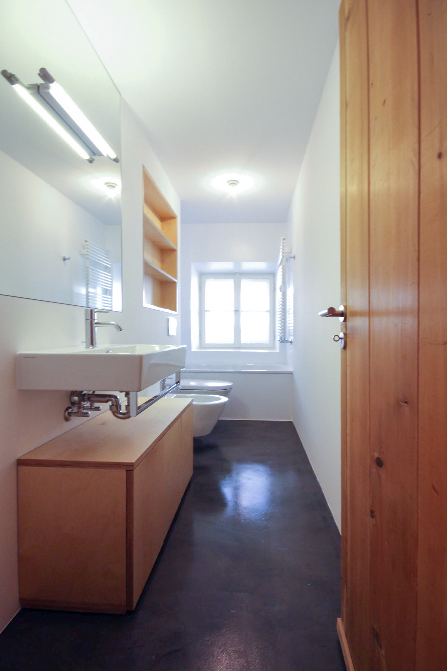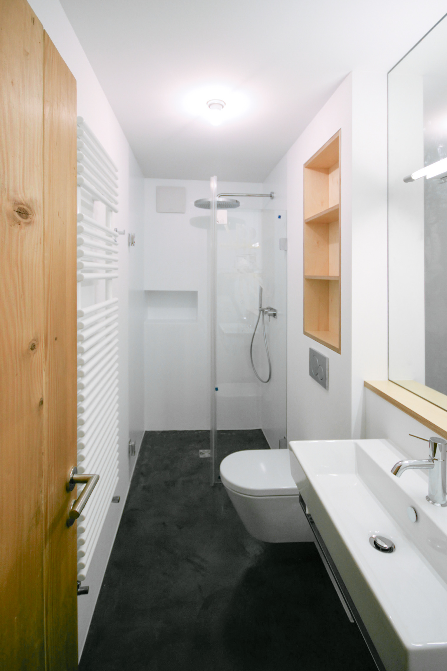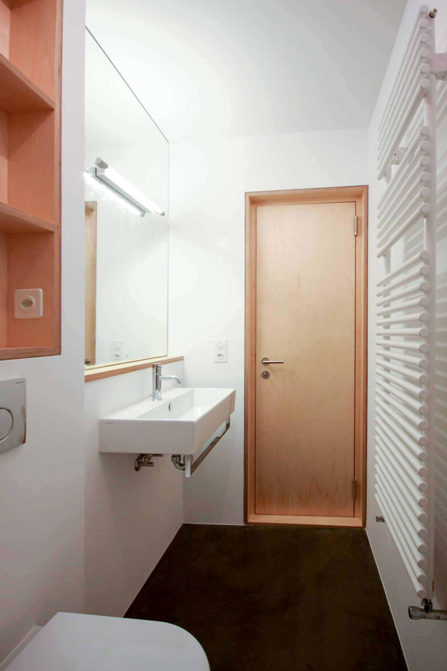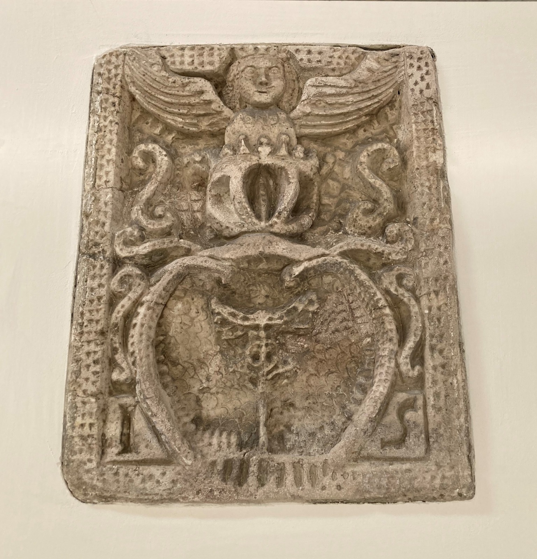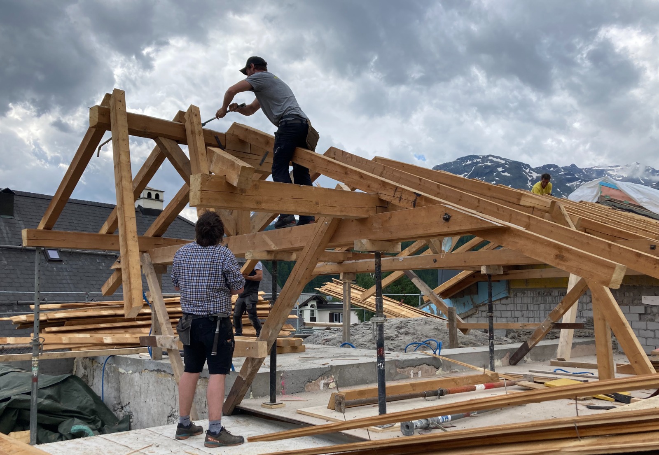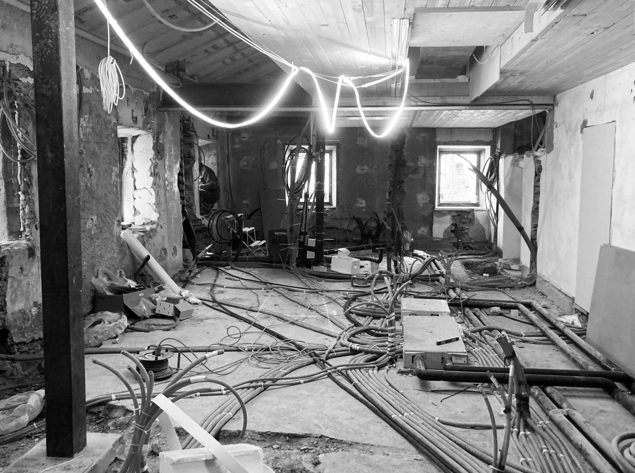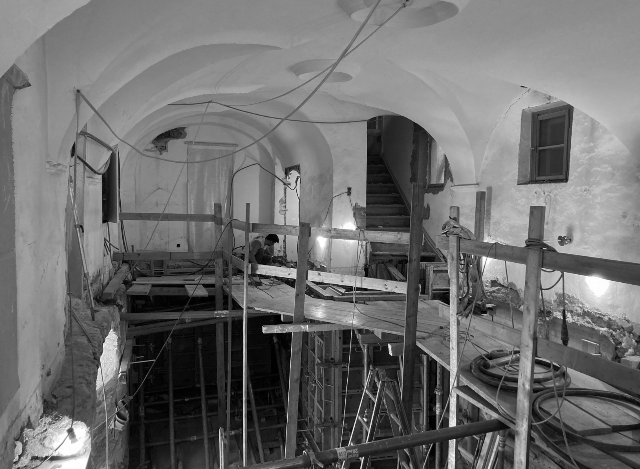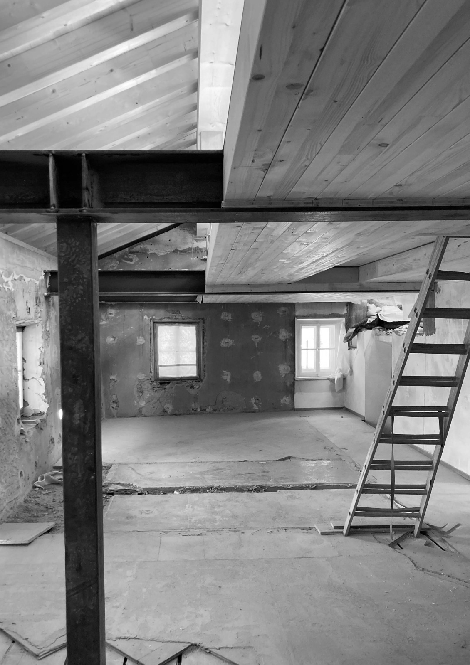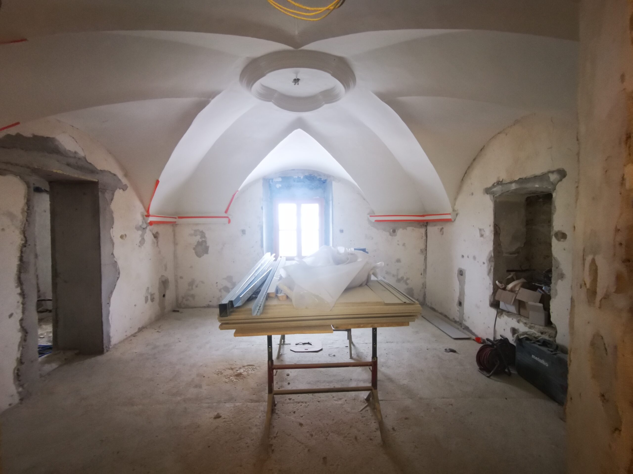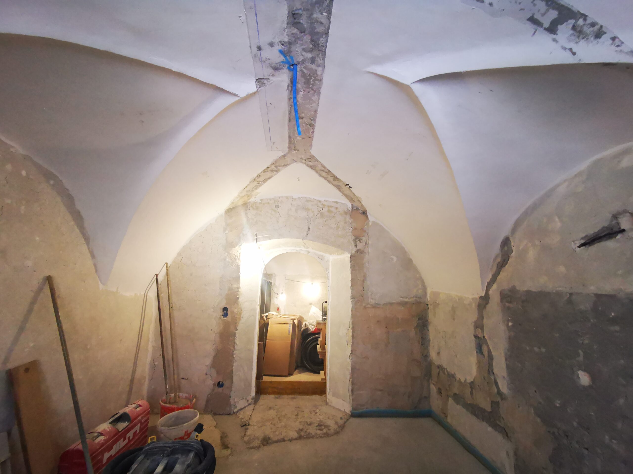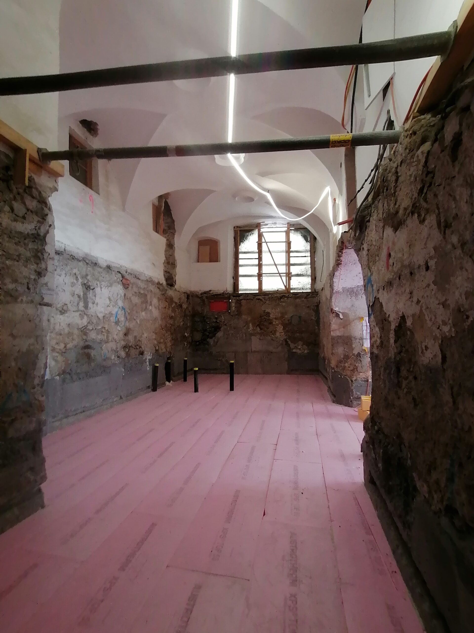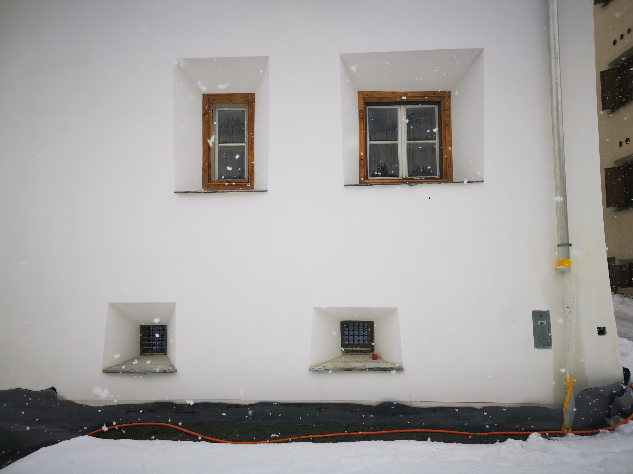
The first request has been to restyle the ugly 60’s balcony on the south façade. Then came the question if something could be done to improve the top floor guests bedroom, followed by the need of a new heating system and if it was possible to slightly enlarge the garage entrance. It developed in to a complete renovation project that unites two homes with the highest standard technical solutions and a thoughtful restoration of an antique original Engadiner Haus. Through the use of aereogel insulated facades , geothermal heating and controlled ventilation with heat recovery we gave new sustainable life to this house. The interiors are currently being completely restored to regain the historical character of the house with it’s wooden floore Suler, the one century old Stube and the three centuries old original Chambra. Site under construction….
– Location: Celerina – Surface: mq 400 – Year: – Services: Architechure, Interior Design, construction manegement – Photography: PS:studio

